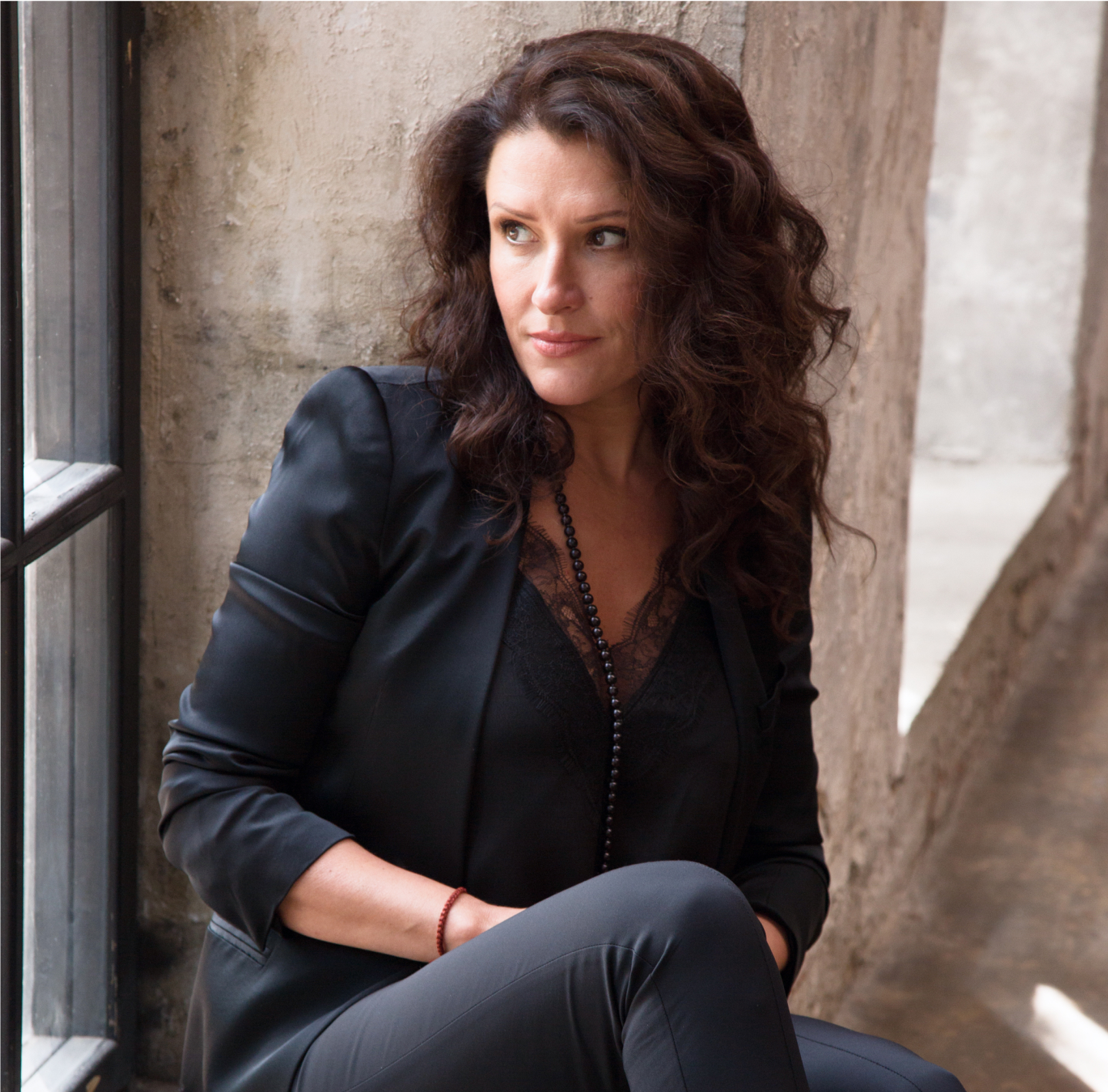Interiors design
studio
by Alena Bogdanova
I am founder and leading designer of the b.a.studio design. I studied at International Design School and Film Studio of Yury Grymov.
With my team I produced over 60 design projects of residential and commercial premises in Russia, Germany and Lithuania.
With my team I produced over 60 design projects of residential and commercial premises in Russia, Germany and Lithuania.




Close





